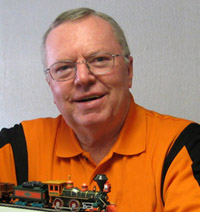Starks
Module Construction for Historical Preservation and Prototype Modeling
About eight miles east of Rhinelander Wisconsin on Oneida County Hwy C at Stella Lake Road is a location known as Starks. Located at mile post 227 on the original SOO Line, once Wisconsin Central and now Canadian National railroad it is in the township of Stella and not far from the Stella School on C.
What is interesting at this location is the Starks Potato Warehouse about 1,000 feet east of Stella Lake Road on, what else, Warehouse Road.
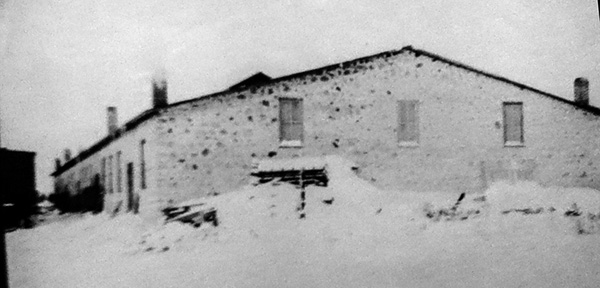
Here is a photo from the early 1930s showing the warehouse, from the east, and a Potato box car on the siding. The windows we see here have been bricked up and a door added on the lower left of the east end of the warehouse.
In 1997 there was little work going on in the warehouse however logs and woodchips were loaded on the warehouse and propane sidings.
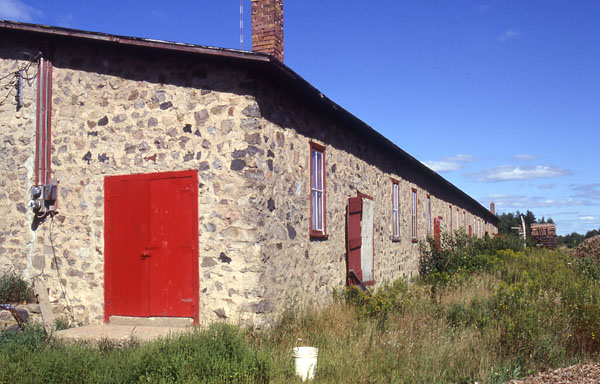
In this photo looking east we see the west end of the warehouse and the south side before work started on the replacement of the windows. In the background on the center right you will see a logging gondola.
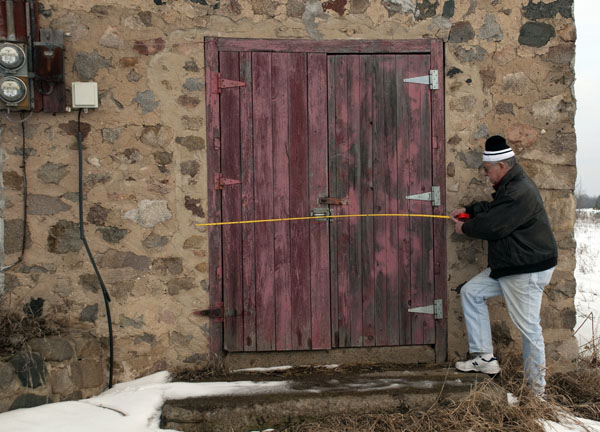
Roger measuring up (page 5 Three Lakes Turn 7/2012) this location on 02/17/12. Its cold outside.
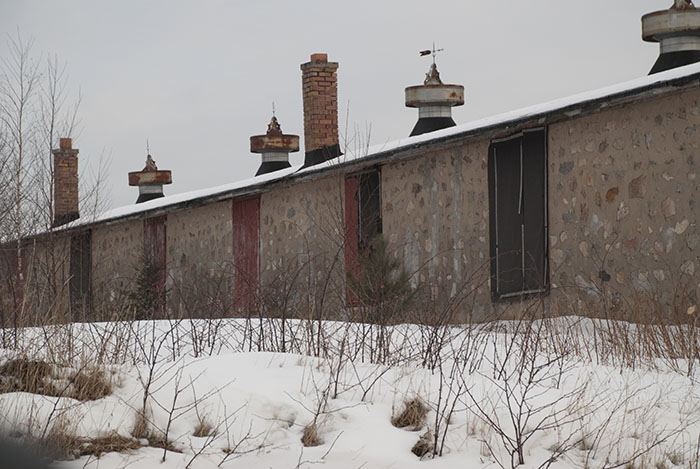 This is the north wall in the winter of 2012 showing the doors that are up on the berm that were used for unloading farm loads into the warehouse. These doors are blocked by the growth of trees and bushes so that they may go unseen today. This is from the west looking east at the North wall. Below is the same wall looking from the east to the west.
This is the north wall in the winter of 2012 showing the doors that are up on the berm that were used for unloading farm loads into the warehouse. These doors are blocked by the growth of trees and bushes so that they may go unseen today. This is from the west looking east at the North wall. Below is the same wall looking from the east to the west. 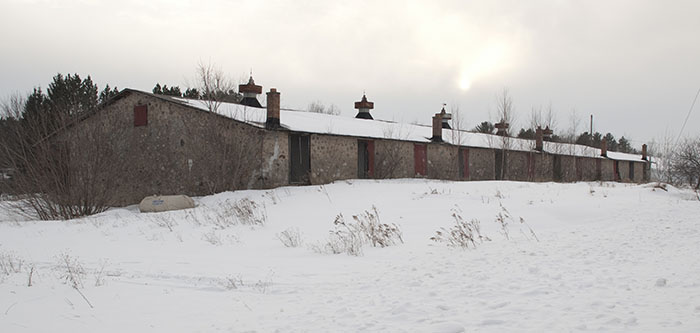
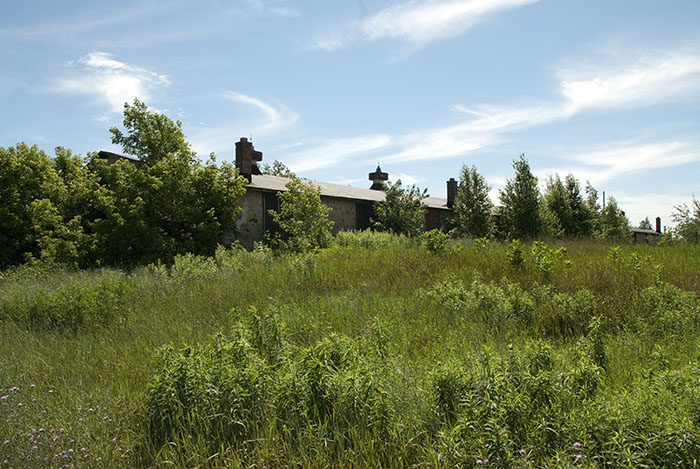 This image is looking ease along the North wall in the summer of 2011 when you could still see the doors along the wall.
This image is looking ease along the North wall in the summer of 2011 when you could still see the doors along the wall.
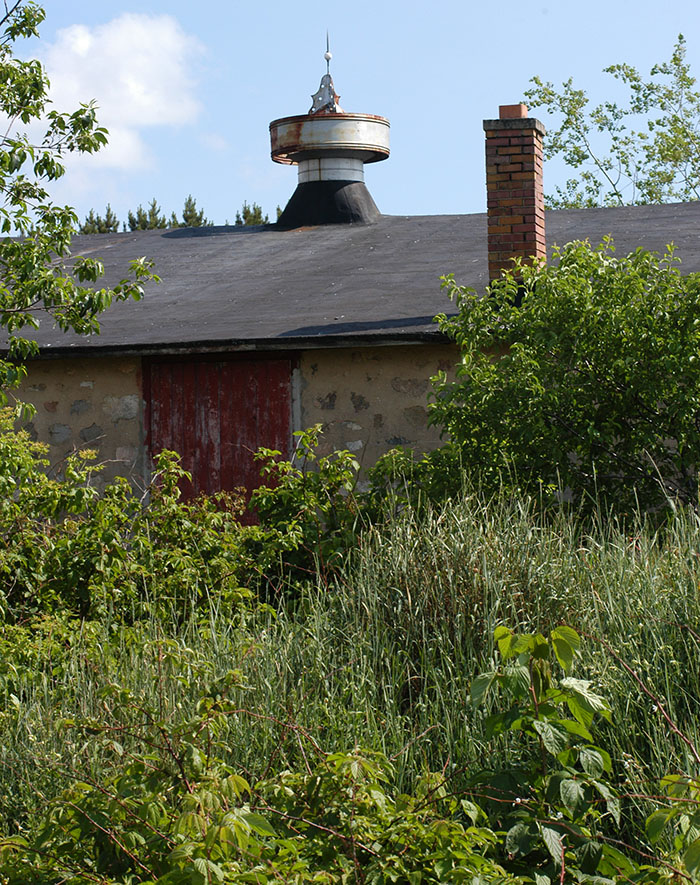 This is a shot of one of the doors taken in 2006, you can see the relationship to the chimneys and roof vents.
This is a shot of one of the doors taken in 2006, you can see the relationship to the chimneys and roof vents.
In the area between the warehouse and the propane unloading facility, logging cars are spotted on the warehouse track. (1997)
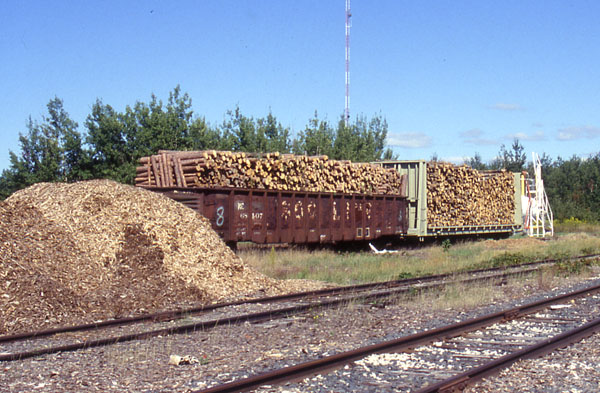
Woodchip cars were loaded on the siding between the main and the warehouse track. (1997)
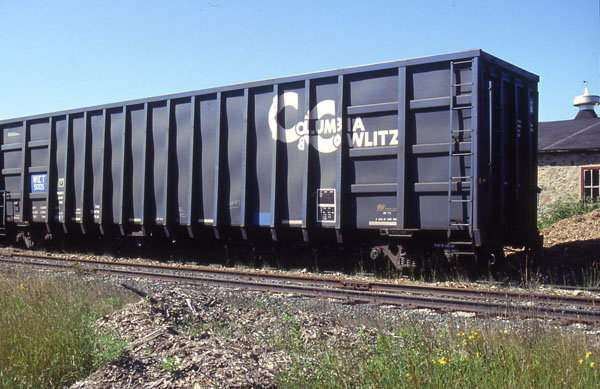
Moving to 2006

This photo was taken at about 3:00PM on June 28, 2006 looking northwest. A close look shows some rehabilitation work on the west end of the building and a newer structure to the west. The main line of the then WC had been seeing a daily train carrying material from Ladysmith WI to Sault Ste Marie for interchange into Canada.
The second track to the north provided car storage and the third, unseen, access to a propane transfer facility.
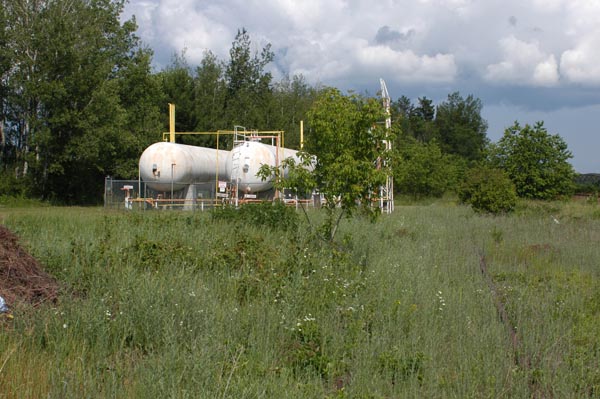
Photo on the same date; note the overgrown rail running from the lower right of the photo up to the structure.
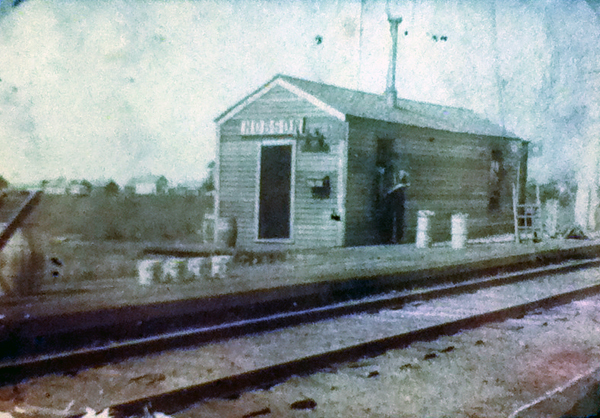
Before this was Starks the town was called Hobson and had a freight house on the SOO Line. You can see the Starks company farm houses in the background.
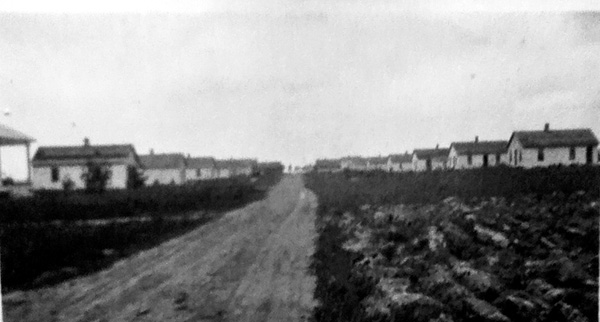
Here is a better image of the company town. (A club project is building workers homes for our module. These are cut out on the Fab Lab Laser for construction by club members)
Of course every town should have a station on Depot Street and below is a photo of the Starks Depot.
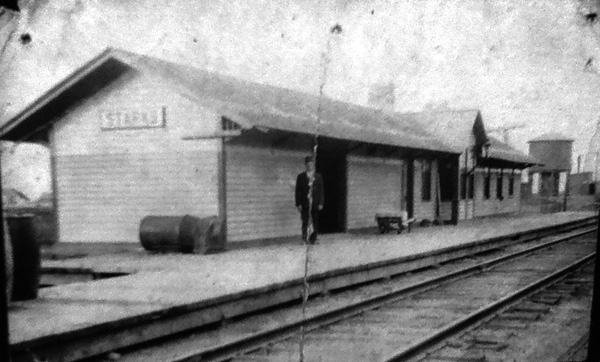
Across the tracks from the Depot is the warehouse tracks and there are Starks Potato cars on the siding in this photo.
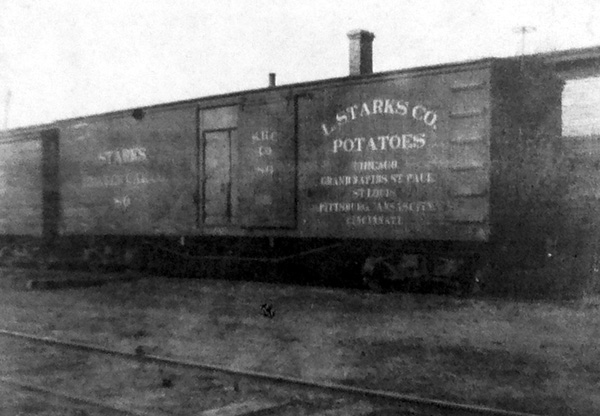
As you can see in these photos the area is an interesting site to model on a North Woods railroad.
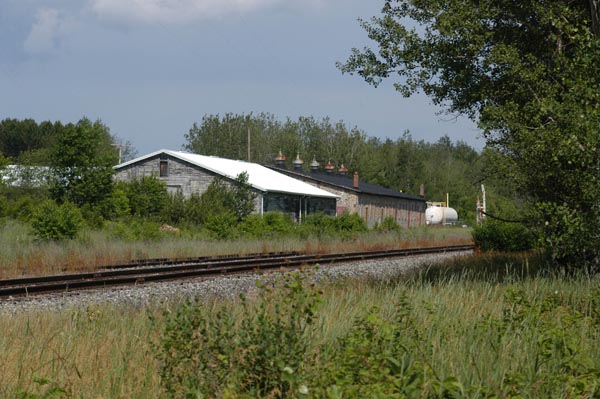
These two photos below show things are changing and not for the better around Starks.
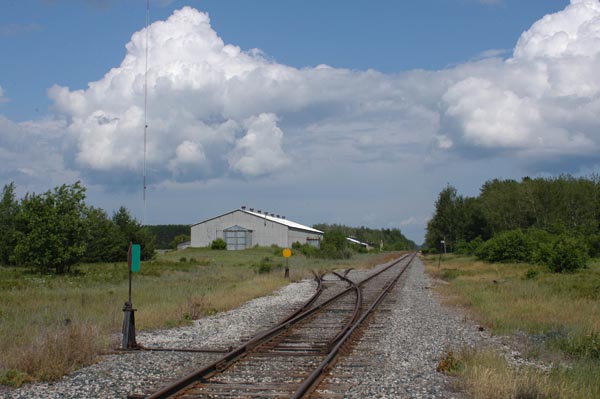
Looking East from Stella Lake Road 2006
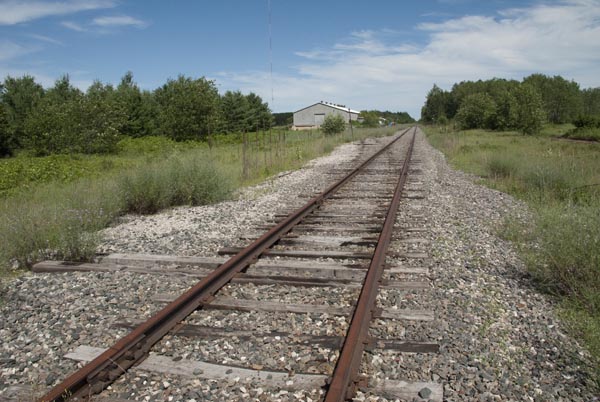
Looking east in 2011
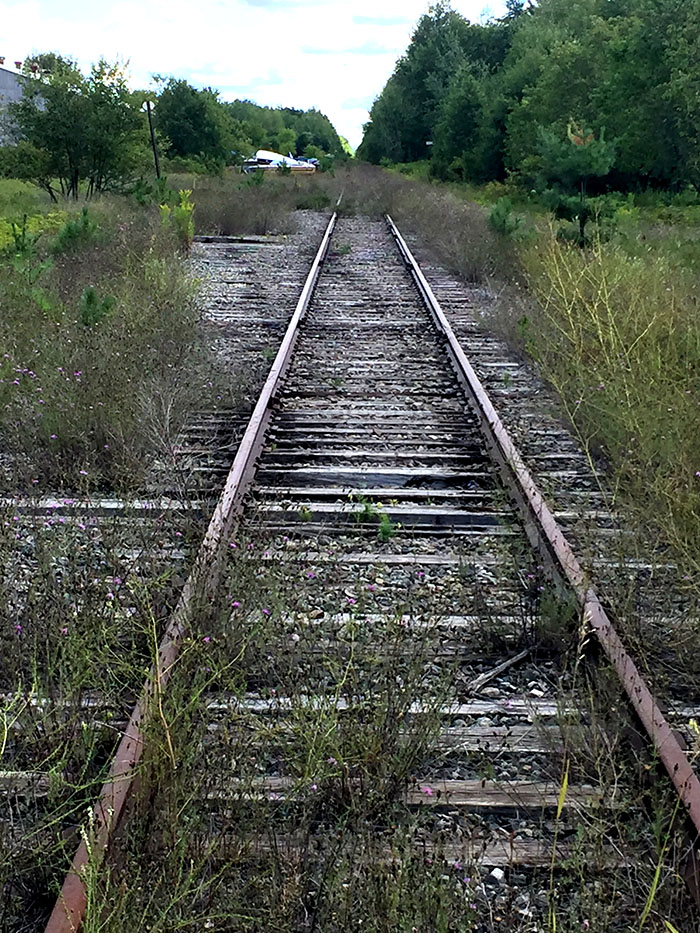
Looking East August 2019
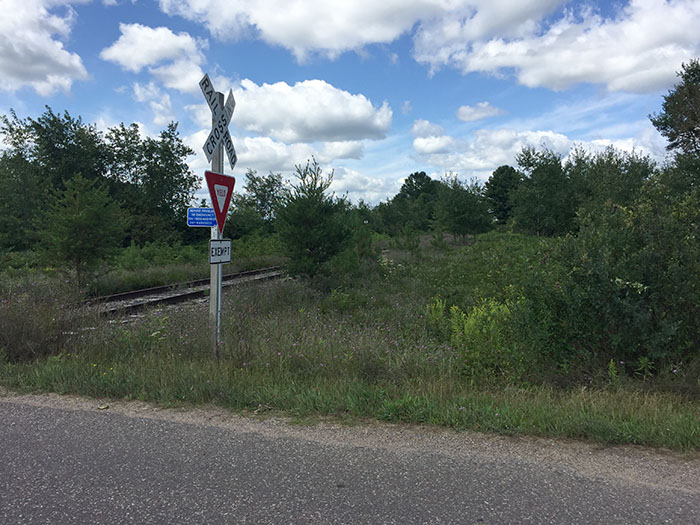
Looking East wide August 2019
The switches and the sidings are gone and the structures are starting to fall into disrepair. A junkyard has grown out behind one building and the close warehouse is starting to tilt to the north with the removal of the earthen ramp to its west.
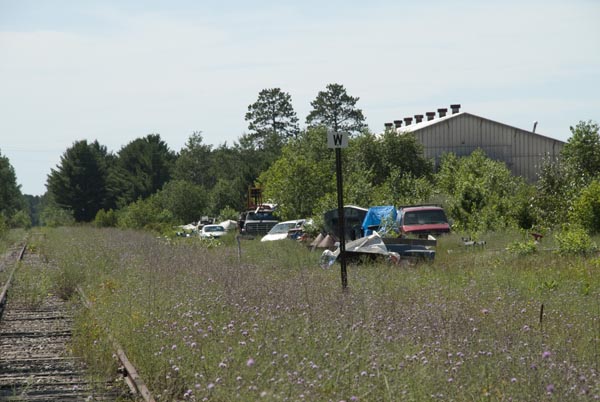
This is the main line in 2011 looking west toward Rhinelander.
2013

This is the east end of the area in 2013. The main is in the lower right, unused and rusting. The ties are torn up on the siding and the tanks are gone from the propane facility.
Below we see the ties of the warehouse siding in 2013.
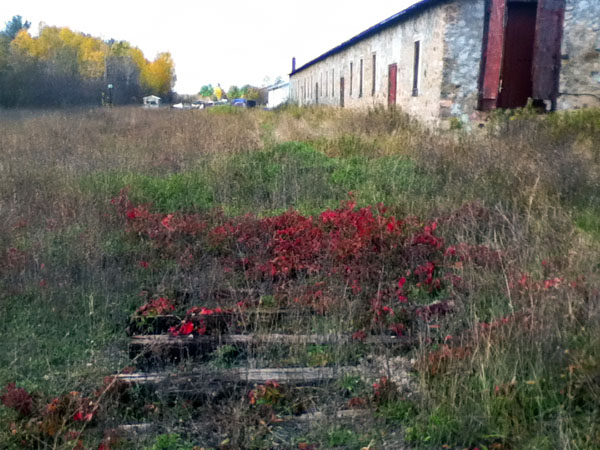
Most people think of the North Woods as a location of forestry and not many think of Potato farming. For the modelers of the Thunder Lake Narrow Gauge it was in the middle of one of the Starks Potato fields that three locomotives were stuck in a snow storm and had to be dug out by hand after being drained so as not to freeze.
I first came upon Starks while staying on Moen Lake in the summer of 1997 while looking for the WJFW-a half mile east of Stella Lake Road on Warehouse Road. The structures caught my interest and I have wanted to model them for and number of years. I have a small New England Potato Warehouse but it is not the same and is not a true North Woods structure.
I am now proposing to build a prototype model of the area of Starks and include the Moen Lake Bridge which is west of this location but with the use of selective compression I will be able to add the bridge and connect the road to Warehouse Road west of Stella Lake Road.
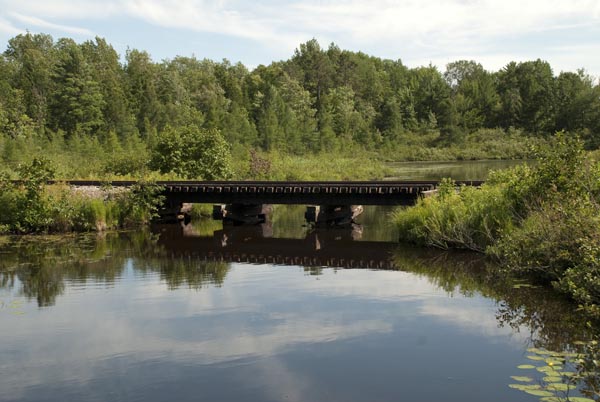
This bridge provides a railroad structure for the Achievement Program for prototype models.
I am currently working with the people at the Lelah Starks Elite Foundation Seed Potato Farm in Antigo to gather additional information about the site and the period of transition from full use to its current condition.
My model planning is for the site with Potato warehouse and Propane operations on the WC. Careful measurement of the buildings and the locations begin to present a problem.
Developing the Prototype module design with the major features would include from west to east the approach to the Moen Lake Bridge of 35’ the bridge is 42’ the another 35 feet to the grade crossing of 25’ for a total of 137’ or about 1’6” in HO. The next part of the module would include the 2 turnouts add about 150’ or a little over a foot and a half in HO bringing the size to 287’ or 3.25 feet in HO and we have not reached the Potato warehouse. The Warehouse is a full 200 feet long and there is 200 feet between the warehouse and the Propane tanks which are 65 feet in length. Adding a finishing East end of 35 feet would bring the module to a total of 812 feet or 9 foot 4 inches in HO scale.
Looking for a way to cut down the length and keep the importance of the warehouse and bridge I have considered back dating the time of the module. The warehouse was built by Lelah Starks in 1930 and the bridge was at the present location at that time. The propane facility has come and now has gone from the location and the new buildings and junk yard would not be there. These adjustments reduce the length to about 547 feet or a little over six feet in HO.
Taking another look at the model I know I will not be able to use a warehouse that is over 26 inches long on my layout so I have looked at foreshortening the building. Below are drawings of the front, back and ends of the warehouse in full size and in a shorter version.

These are drawn from HO scale drawings with the dimensions showing the length and width when built in HO.
Below are the drawings used to cut the walls from wood on the Fab Lab Laser in Three Lakes WI School.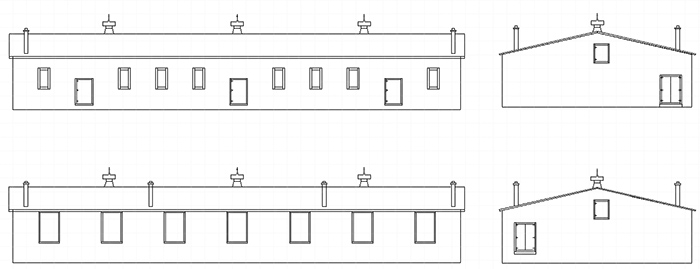
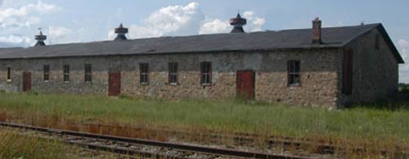
Compressed Photo of the warehouse top drawing of south side and east end.
I have cut and etched the walls and using a laser and negative images of the walls to etch the area between the stones. The laser etching was done at the same time as the cutting of the openings for the doors and windows. The windows which are 2' thick and doors are 3D printed. I will have photos of the model as I am able to work on construction. The COVID 19 has locked down access to the Fab Lab Three Lakes.
Additional information and photos are available from the TLMRC.ORG
Paul Wussow
Join us in the “Greatest Hobby” as a member of the TLMRC.
Updated 6/07/20

